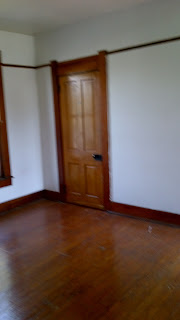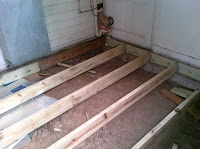Our future home (if it passes inspections) aka the project house 2012
So tomorrow is the big inspection day 4/20/12
Here are some inside and outside pictures. As you can see it needs a lot of tlc.
The play area and place for a small table and chairs. There is also a small garden area to the right.
Front of the house. Porch roof needs work. And I think I want an arch with roses at the top of the stairs.
View of the living room from outside
Look at that beautiful fireplace.
Living room or what will become Vincent's office.
Might keep the carpet for now.
Look at those amazing floor to ceiling windows
This is the dinning room with the stairs going upstairs. Have to redo the ceiling and put drywall in. Going to turn this into a dinning room / sitting room.
This for some reason is the only shot of the kitchen. Again we will need to replace the ceiling.
Yay another fireplace and this will become the family room. Can you see the 32" tv over the fireplace and my computer / entertainment center shelf next to it.
More of the what will be family room.
This one and the one below will be Sariah's room. Walls will be a light pink color.
These two pictures I believe is from Kyle's room. Not sure if we are gonna stay with the bear theme or go with a Thomas the tank.
I want to say this will be our bedroom
Bathroom
The horrible red room. Gotta fix the floor in one spot as it is sagging.
This is the upstairs ceiling, needs patching
So tomorrow is the big inspection day 4/20/12
Here are some inside and outside pictures. As you can see it needs a lot of tlc.
Back of the house. As you can see on the left they added some beams to make a porch. Our goal is to extend the back room as an extra pantry and 1/2 bath.
The play area and place for a small table and chairs. There is also a small garden area to the right.
The inside of the garage. It needs some more support beams.
As you can see the frame work needs work.Front of the house. Porch roof needs work. And I think I want an arch with roses at the top of the stairs.
View of the living room from outside
Look at that beautiful fireplace.
Living room or what will become Vincent's office.
Might keep the carpet for now.
Look at those amazing floor to ceiling windows
This is the dinning room with the stairs going upstairs. Have to redo the ceiling and put drywall in. Going to turn this into a dinning room / sitting room.
This for some reason is the only shot of the kitchen. Again we will need to replace the ceiling.
Yay another fireplace and this will become the family room. Can you see the 32" tv over the fireplace and my computer / entertainment center shelf next to it.
More of the what will be family room.
This one and the one below will be Sariah's room. Walls will be a light pink color.
These two pictures I believe is from Kyle's room. Not sure if we are gonna stay with the bear theme or go with a Thomas the tank.
I want to say this will be our bedroom
Bathroom
The horrible red room. Gotta fix the floor in one spot as it is sagging.
This is the upstairs ceiling, needs patching
**********************
AHHHHHHHHHHHHHHHH
Have you ever wanted to scream? Yup I have over the last few days. Both Vincent and I have wondered what the heck this family was thinking when they did what they have done.
First major issue:
The sink. The sink has been a mini nightmare!
The kitchen sink is finally fixed. Had to get a new faucet and hoses because they were using RV kitchen stuff.
***************************************
The back room:
We have been working on the back room
In the back room the floor had basically caved in from water damage. The door has been shut with a sign that states do not enter! Well we had to get that taken care of as that is where the washer and dryer will go!
Here are some pictures of that coming along.
Oh it's so nice to have a washing machine.
This is the otherside. This side will be done next week.
I am so grateful that we have had my dad's help with redoing the floor.






























No comments:
Post a Comment